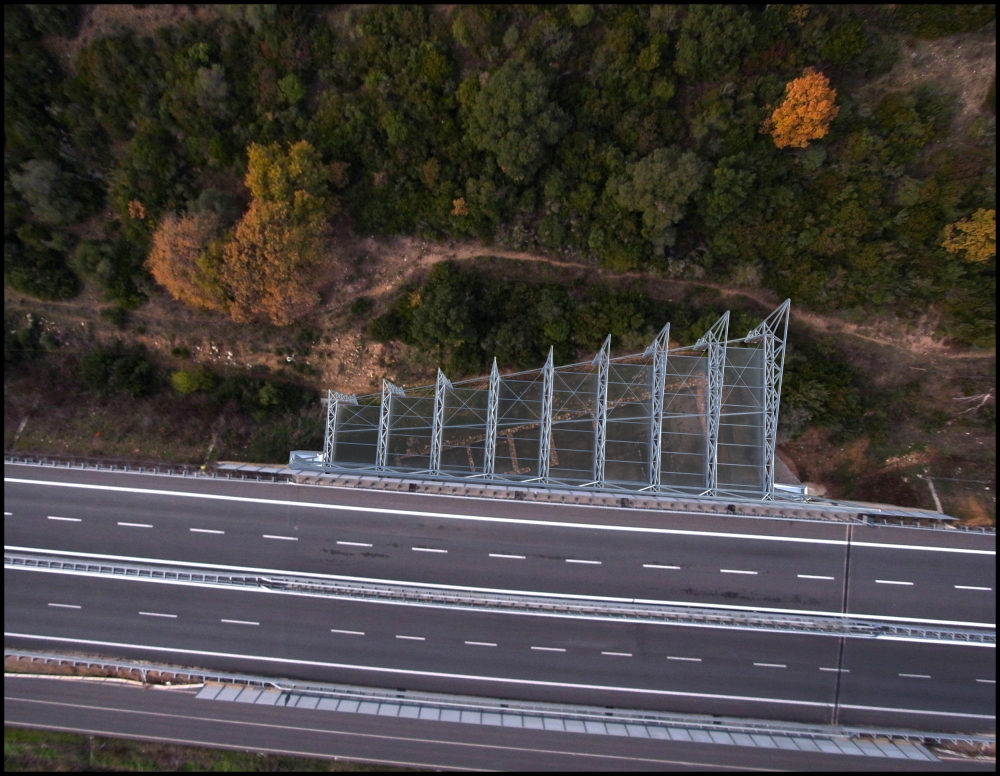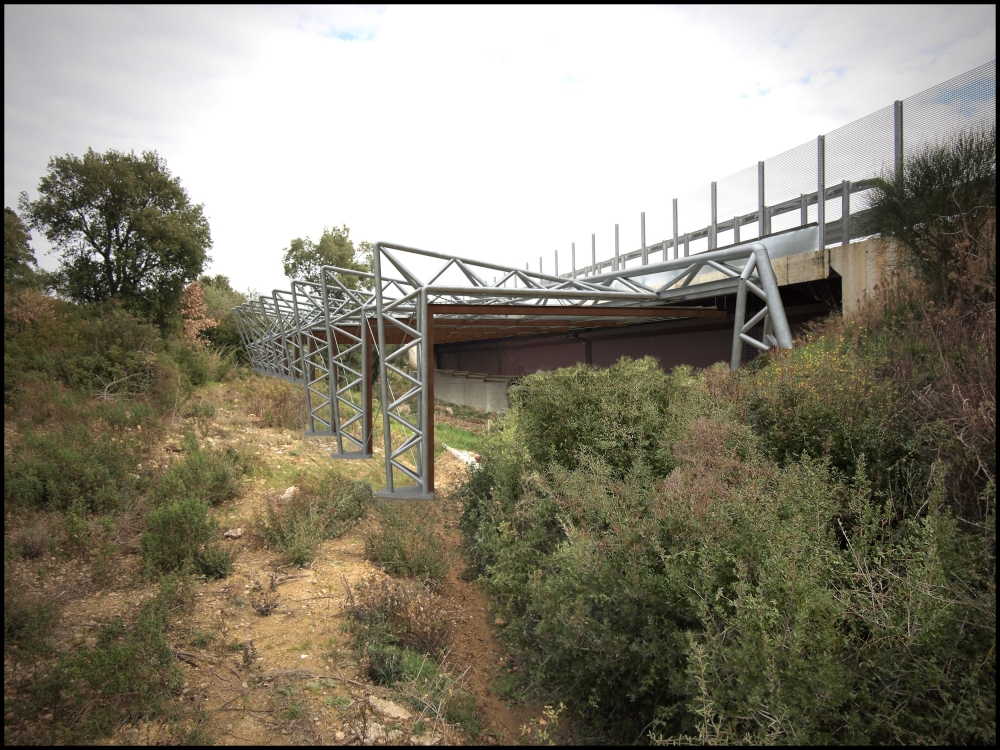



The structure in question will be built functioning as a covering of an archeological site, part of a villa, called Nomadelfia, of the ancient Roman period. The nature of the soil, made up of a layer of filling material accumulated over 2 thousand years since the construction of the Roman villa, meant that a deep foundation was needed. Fortunately, the area is classified as being non seismic (Zone 4). This has allowed us to avoid using complicated systems of horizontally linked plinths with foundation pile which would have been difficult to use because of the archeological finds.The covering is made up of girders of tubular elements in circular sections thus forming a variable spatial truss along its length. The main beam has a 55m span and the secondary beams has variable span between 8 to 17m. Roof bearings elements consist of space trusses made of steel pipes that give also a horizontal stiffness. The ceiling is made of transparent polycarbonate sheets.
Main space truss beam span: 55 m
Roof surface: about 600 sm