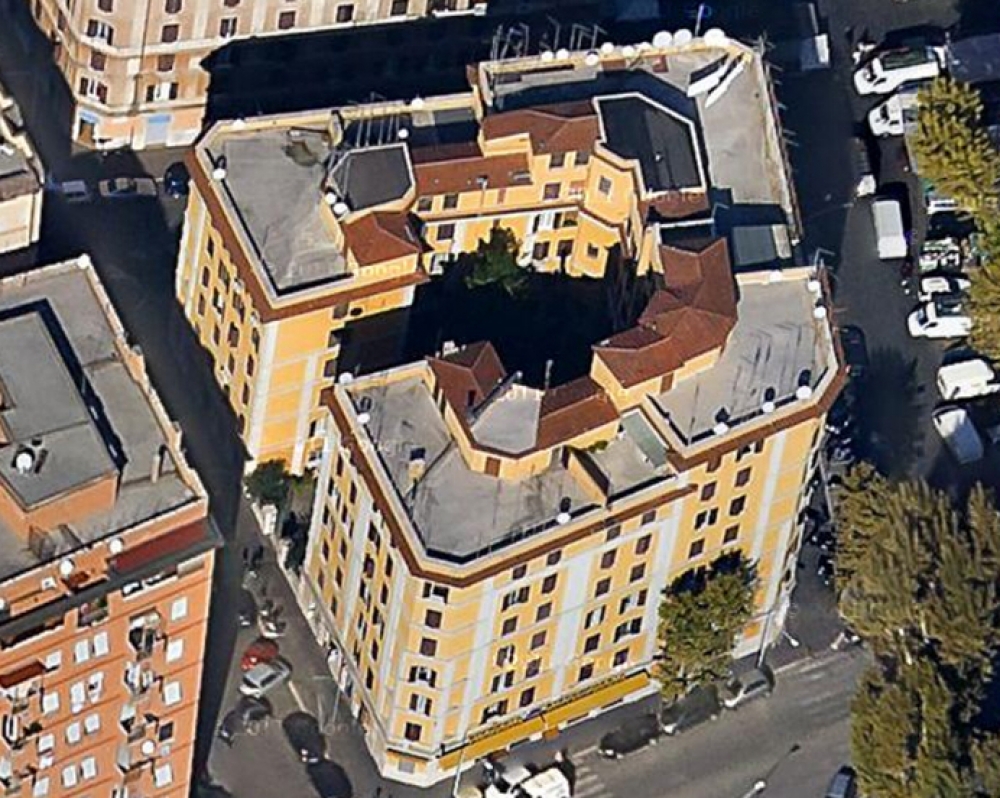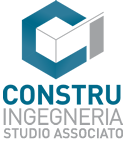2011
Location
Rome, Italy
Client
Condominium Via Mezzacapo, 12
Type
Private Buildings

Work accomplished Seismic and Static security evaluation
An evaluation of the static and seismic safety of the building was carried out. Widespread unsoundness was found by way of a static structural analysis of the finished elements and a non-linear structural analysis (Pushover).
With the aim of acquiring more information (LC2) on the basis of the definitions in Chapter 8 of the Circular 617/09 the following was carried out:
- a complete dimensional survey with a graphic restoration of the planimetry, sections and elevations of the structure in scale 1:100;
- a structural survey (framing and stratigraphy) of all examined work including the foundation;
- a study of the samples of the main structural elements (reinforced concrete columns, main walls, ceilings and floors and staircases) and of construction details (for the walls: linking of floors and ceilings to walls, types of walls and construction and stratigraphic characteristics; for the reinforced concrete: samples of pillars) with the aim of deepening our knowledge of the building's structure and thus to better judge objectively the static safety of the building;
- an instrumental survey in situ and in the lab to determine mechanical characteristics (resistance, stiffness etc) of the soil foundation by way of a dynamic penetrometric test (DPSH), a seismic survey (MASW); a study of the main load bearing structural elements main walls load bearing tests with flat jacks (single and double); mineral-petrographic analysis of the mortar making up the facing wall perimeter (done in the lab); testing of elements in reinforced concrete to evaluate the resistance by way of SONREB) by which the parameters were correlated by measurements carried out with sclerometric and supersonic tests.
Existing building in masonry
Number of floors: 1 under ground, 7 above ground
Total surface area: about 6000m2
